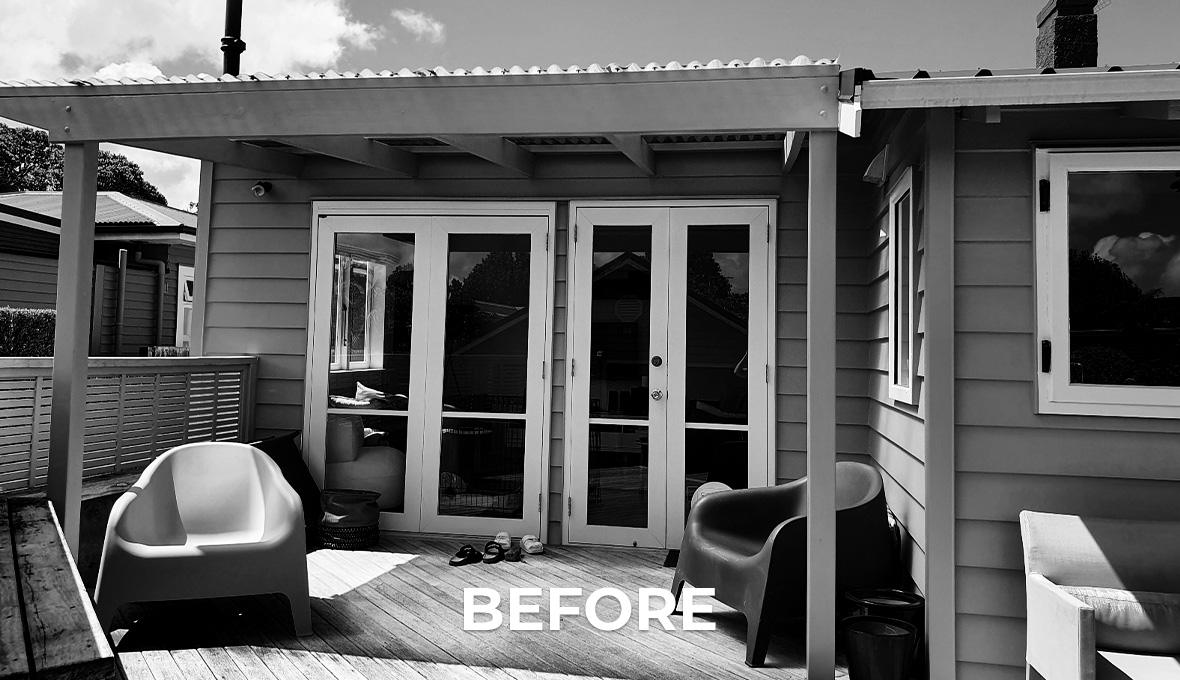Building a Beautiful Entertainer’s Deck with Pergola in Point Chevalier, Auckland Central




A beautiful, custom deck was the icing on the cake for this Point Chevalier home, offering fabulous indoor-outdoor flow, a year-round entertaining space, and bespoke features.
Making Enquiries
With rotting timber and steep steps, the deck at Zoe’s Point Chevalier home was not only an eye sore, but dangerous. The design didn’t utilise the available space and, with no shelter, it was often either too hot or too wet to make use of. It was time to invest in a new, custom build that would better suit the family’s needs.
With her deck wishlist in hand, Zoe got in touch with her local Zones Landscaping Consultant Kate Ryan to see what was possible within her budget, and to find out more about what Zones could offer.
Zones’ complete end-to-end renovation and landscaping service meant Kate would manage the entire build from the initial design and concept, to scheduling the workflow and inspecting the final build. Zoe and her partner both had busy jobs, so an experienced project manager like Kate was exactly what they needed to achieve their deck dreams without all the stress of trying to go it alone.
Creating and Refining a Custom Concept
Zoe had a good idea of what she wanted from the new deck. Top of the list was a permanent shelter to make the deck user-friendly year-round, along with good indoor-outdoor flow. She also wanted to create ample room for entertaining, good flow to the back yard, and connection to the existing spa that would be staying in place. Kate set to work with her designer to create a custom concept that would tick all the boxes for Zoe and look fabulous at the same time.
Zoe had a maximum budget of $100,000, and Kate worked hard to achieve the best outcome possible without overspending. The deck design included two levels that created different zones, a polycarbonate pergola with solar guard, wide stairs and boardwalk leading to the spa and garden, and integrated planter boxes. There were many iterations and tweaks before the final design was signed off under budget – which Zoe was very happy about!
Build Underway
With an agreed plan and budget in place, the exciting transformation could now begin. For many homeowners, trying to find builders, landscapers, and other specialty tradespeople can be time consuming, but Kate had an existing network of professionals at hand to deliver outstanding workmanship. The old deck was demolished and removed, replaced with a new build complete with balustrades and screen installation. A custom bar hardwood bar leaner was also designed to fit under the kitchen windows, and custom planter boxes were also included.
Fabulous Family Friendly Result
Kate worked hard on the details of Zoe’s deck and it shows in the end result. The large build makes much better use of the outdoor space, and Zoe now has a fabulous place to relax, entertain, BBQ, and more – year-round. The new polycarbonate pergola, fitted with solar guard, reflects heat and cuts glare, but still lets plenty of light through to the home. Direct access inside offers great flow, and an enjoyable space for relaxing at the end of a busy working week.
On the second level, the custom bar leaner under the kitchen window is a fabulous entertainers’ touch, while the wide stairs create a seamless connection to the spa and garden area. Planter boxes soften edges and bring a touch of greenery, while slatted privacy screens under the pergola and behind the BBQ add visual interest and finish off the smart look.
Final Words
Kate’s tireless commitment to achieving the best possible outcome for Zoe’s budget resulted in a fabulous and functional deck that truly transformed her backyard. It not only looks stunning, but has created the indoor-outdoor flow that Zoe wanted and offers year-round outdoor living.
The rich timber contrasts beautifully with the house joinery, while all the custom details including a bar leaner, planter boxes, and privacy screens really set the build apart. Kate is thrilled with the outcome. “We worked hard to achieve Zoe’s wishlist without compromising on materials or design. The result is beautiful; the pergola is a fabulous addition, and I especially love the fun bar leaner.”
Would you like to discuss your landscaping goals?
Get in touch today for a free consultation with your local Landscaping Specialist
Kate Ryan is Landscaping Consultant of Woodbury Landscapes Ltd, a franchisee of Zones Outdoor Renovations Ltd, doing business in Auckland.
Actual costs vary by project. Plan ahead to reduce the impact of industry changes or disruptions. For more information see here.

Related Projects
Are you ready to discuss your ideas?
Please fill out your details in the online form provided and we’ll get back to you within 48 hours to arrange a free, no obligation consultation.














