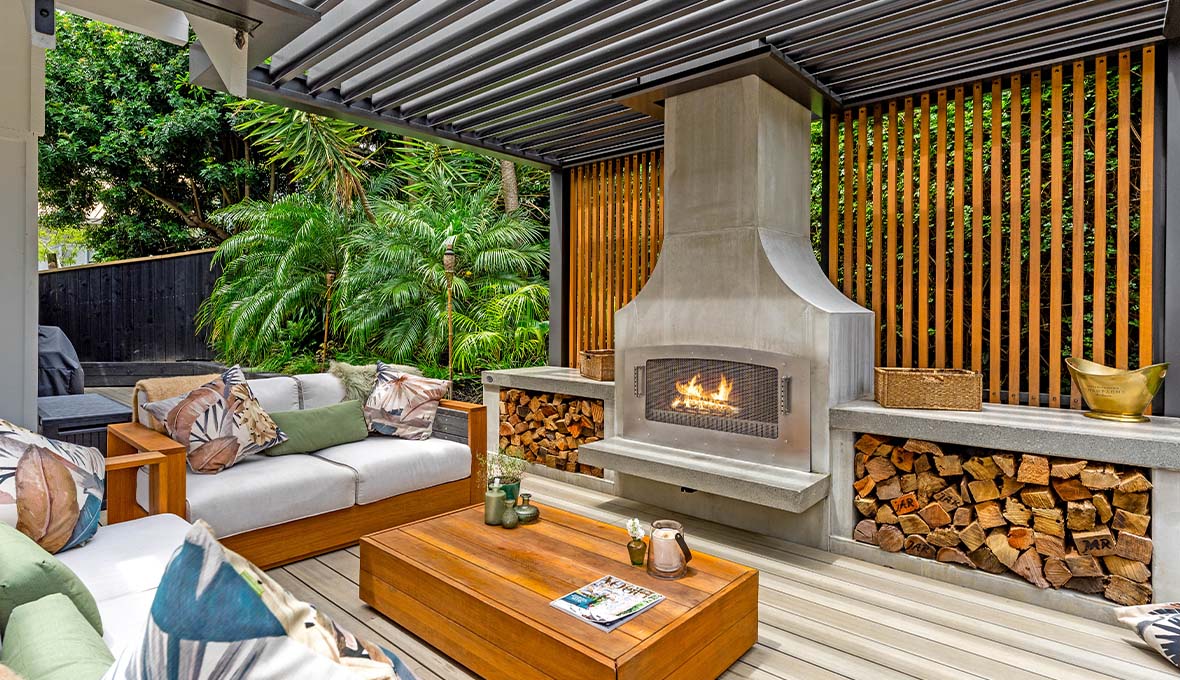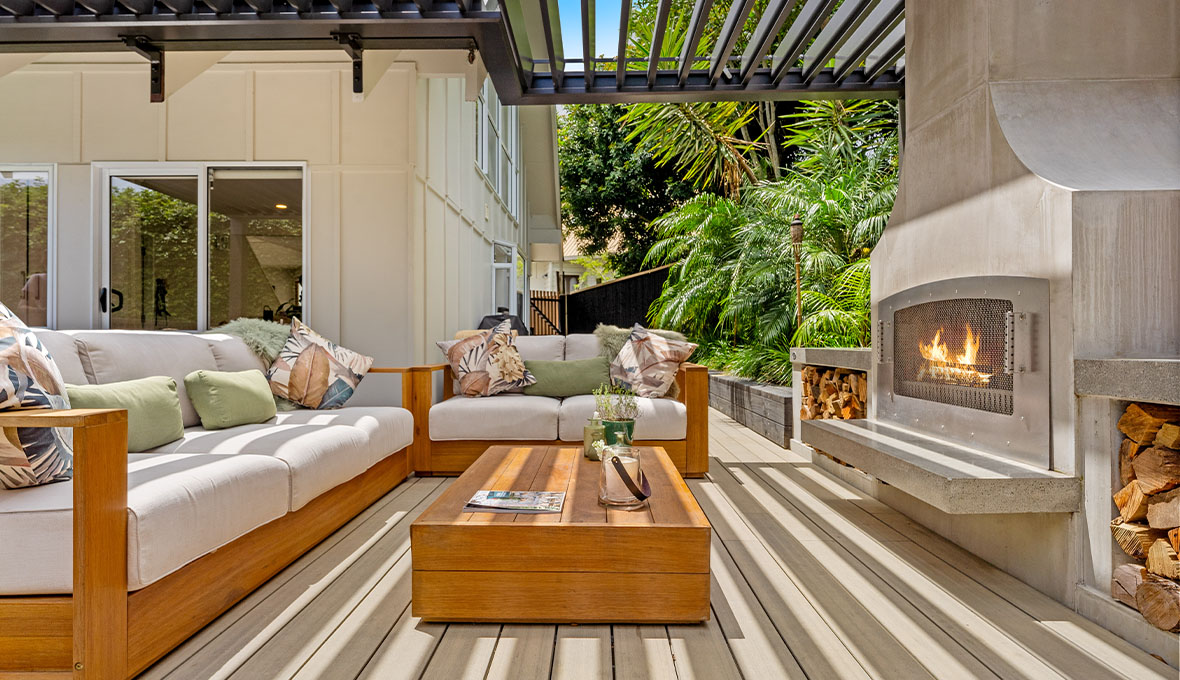Creating a Stunning Outdoor Living Zone and Designer Deck in Greenlane, Auckland Central




This design-led renovation transformed a backyard into a stunning outdoor living space with a streamlined build, high-end features, and custom touches the homeowners love.
Outdoor Living Wanted
When Rachel contacted Zones Landscaping Consultant Kate Ryan to discuss a deck upgrade and redesign of her Greenlane backyard, she had a relatively modest plan in mind.
But, what began as a small project to create more usable space for summer, eventually led to an all-out backyard transformation with stunning features at every turn. Working with Kate allowed her to envision what was possible for her home, and she gladly took the leap into a full backyard renovation.
Rachel’s existing backyard was underutilised, with old fencing, damaged decking, and lack lustre landscaping. Wanting change, she got in touch with Kate for advice and to learn more about the Zones process. Kate explained that, as a Zones Consultant, she offered full project management of backyard landscaping, including design, sourcing materials, scheduling work, and balancing the budget. Plus, she would remain Rachel’s single point of contact throughout the project ensuring that communication was always straightforward. This complete service was exactly what Rachel needed – especially with the expanded scope - so the pair got to work creating a concept.
Concept and Detailed Design
With a mandate to re-envision Rachel’s backyard, Kate and her designer got to work on a custom concept. An outdoor living area complete with a large fireplace and louvre roofing would anchor the space and provide a year-round spot for relaxation and entertainment.
Composite decking with no screws and a clip in system would offer a clean and streamlined look, while hardwood slatted screens featured throughout the design would add warmth and interest to the layout. A new spa area would be a major highlight, while new fencing, landscaping, a stonewall garden bed, front entrance, and even garden lighting would provide the finishing touches.
The sloping site provided a challenge, so the 3D landscape design modelling was essential to fully work through all the build details. This provided Rachel with an excellent visual to help her imagine the finished project. With a large family gathering due at Christmas, the challenge was set to complete the exciting transformation in time!
Incredible Build Begins
With a timeline and budget in place, Kate’s team could begin the demolition and build phase. The old materials were removed from the site to make way for Kate’s network of trade professionals: builder, excavator, electrician, block layer, and landscaper all of whom began creating a magical backyard!
Kate expertly managed the workflow and kept Rachel up to date every step of the way. Rachel had also opted to repaint her home exterior and re-roof. This made it challenging for those on site to work amongst the scaffolding, but Kate and her team still managed to keep to the tight deadline.
Stunning Results
Rachel’s backyard is unrecognisable from its former version. Gone is the run-down deck and tired landscaping; in its place is a stunning deck and backyard that offers exceptional outdoor living.
The grey composite decking blends beautifully with the home exterior and provides a huge space for relaxing, dining, and entertaining. A large outdoor fireplace is a key focal point, while the louvre roofing, with LED strip lighting, provides shade as well as a minimalist, linear aesthetic. The deck has easy access to the spa while stairs provide a connection to the daybed and garden.
Hardwood slatted screens behind the fireplace and spa add contrast and variety to the space, while custom garden boxes add welcome touches of greenery. Balustrade fencing around the deck and horizontal infill underneath finish the look. Elsewhere in the yard, new fencing, landscaping, and lighting is the icing on the cake!
Final Words
Kate took a tired backyard and transformed it into a modern, outdoor living space that champions a clean aesthetic and quality materials that will stand the test of time in the harsh New Zealand environment. The large deck with multiple zones offers incredible outdoor living and, by investing in special touches such as a fireplace, spa, and louvre roofing, Rachel now has a backyard that feels like a retreat from busy city life.
Kate is thrilled with what her team was able to achieve. “The design made the most of the space and we have created a very special place to recharge and relax. The great design and quality finishes were enhanced by Rachel’s fantastic finishing touches of furniture, cushions, and even the beautiful table setting.”
Would you like to discuss your landscaping goals?
Get in touch today for a free consultation with your local Landscaping Specialist
Kate Ryan is Landscaping Consultant of Woodbury Landscapes Ltd, a franchisee of Zones Outdoor Renovations Ltd, doing business in Auckland.
Actual costs vary by project. Plan ahead to reduce the impact of industry changes or disruptions. For more information see here.

Related Projects
Are you ready to discuss your ideas?
Please fill out your details in the online form provided and we’ll get back to you within 48 hours to arrange a free, no obligation consultation.















